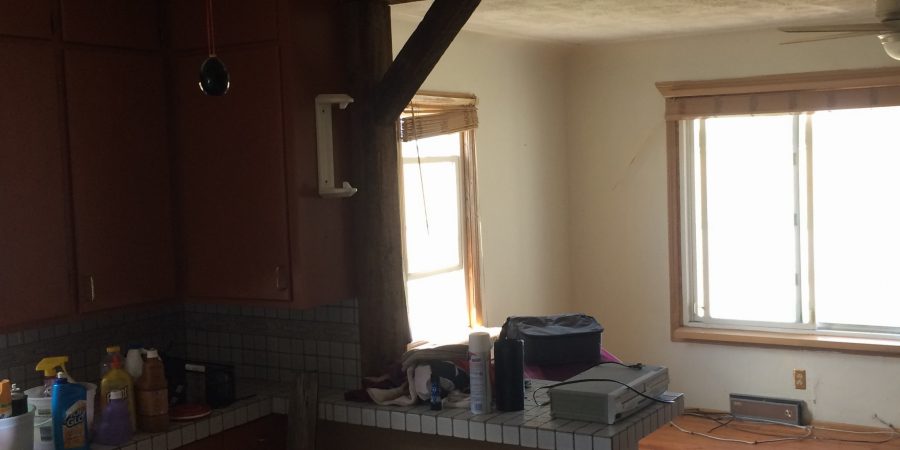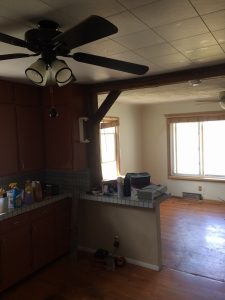If you have been following along with our flip #5 posts, you must be wondering about the living room and dining room. Well, to tell the truth, there is not a room that is really used as a dining room. Instead, there are two living rooms that flank each side of the kitchen. Hmmm……thinking we will make the smaller front room into the dining room. Let’s look at it and see what you think.
Kitchen Looking Toward Front of the House: New Dining Room
So this isn’t the greatest picture, but there is actually another half wall to the right that you cannot see. If you recall from the kitchen post, we are planning to eliminate these to really open up the space between the two rooms. This small room has lots of small problems, but also one big one.
Small Problem #1: Plastic Trim
All of the trim in this room is plastic coated, wood grained Styrofoam and then blinds are brown to match. I am not even sure if it is nailed on or just glued on. I can grab it and pull it away from the wall with my bare hands though so it should come off easily. There are also little aluminum type shelves at the base of the window to complete the plastic trim. All of this will need to be removed!
Small Problem #2: Ceiling
At some point, textured ceilings were the ‘in’ thing. Most textured ceilings are coated on right over the plaster, however, this was not put up evenly. In some spots the texturing is super thick and in others, it is hardly there at all. In looking over the entire ceiling, I am not sure what we will do to ‘fix’ this, but it has got to go!
Small Problem #3: Flooring
The flooring is in decent shape, however, the wood is completely different from what is in the front entry as well as the hallway. I can stand in one spot of this house and see 7 different kinds of flooring. There is no cohesiveness or flow on the main floor. We also don’t know if there is flooring under those half walls that we plan to remove. You never know which was put in first, the floor or the walls.
The BIG Problem: Barn Wood ‘Beam’
The previous owner told us that years and years ago, she wanted the wall between these two rooms to feel more open. So they decided to put up some old barn wood as support to the ceiling. Well, I can see just by looking at it that it is bowed and definitely not supporting the bedroom above it or the ceiling immediately above it. It looks so bowed, we will most likely need to jack up a new beam until it is level. Stay tuned on this one!
Kitchen Looking to Back of House: Living Room Staying Living Room
The living room that we will keep living room is actually a large room—approximately 17×17, I just don’t have a great picture of it. This space also has small issues, but one large one as well. Since the picture is crappy- I will not make you guess the issues. 😉
Small Problem #1: Trim & Baseboard & Ceiling
Same problem as in the front room: all of the trim is wood grained plastic….ugh. The living room also has a decorative chair rail and patterned ceiling tile–neither of which are in great shape that we can save them. 🙁
We have had to put in all new trim in almost all of our houses…ugh. At least we are veterans of the trim department at our local hardware store and have the appropriate tools to make the job go as quickly as possible.
Small Problem #2: Flooring
This is obvious. There is laminate floor around the outside of the room and ceramic tile in the middle. I think you are starting to see where the seven different floors are coming from. 😉
We are curious to see what might be under these floors, but given the age of the house, we are doubtful that there will be anything that we can use. Figuring out what to do with all of these different floors will take some thought. What can we save? Can we refinish it? Do we scrap it all for one uniform look?
Big Problem: Attached 3 Season Porch
Attached to the living room is a 3 season porch that is accessible via a slider. This was added on by the previous home owner, but has its share of problems. The biggest problem being that the roof leaks at the seams and the center beam inside is not really attached. The deck structure that it is built on was not originally intended to have a porch on it so a center support was added later per the township’s request.
There also appears to be water seeping in at the seam of the wall and floor because the wall of the porch is built approximately 6 inches in from the edge of the deck. The whole thing is quite crazy and we are thinking that it will need to come down. Our realtor thinks maybe we can sell it! Never know what people will buy!!
So there you have it! Living and dining room both off the kitchen….what do you think? Any potential?
Step one: DEMO!! Stay tuned!!




That is such a bummer about the three season porch! I hope it’s salvageable ☹️
I know! It adds a lot of square footage! :/
Major bummer about the porch!!!!! And that really stinks about that beam!!! Ugh the things people do to houses! Good thing there are people like us to fix them up 🙂
Right! We call these things ‘bud weekend’ projects! 😉
Ripping into them typically unveils more work too…