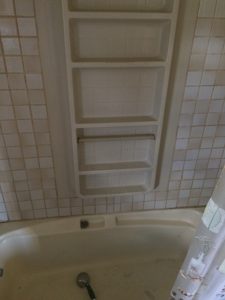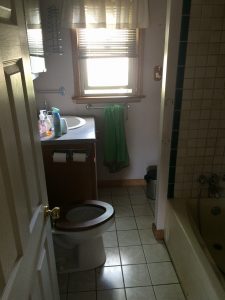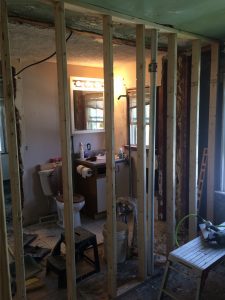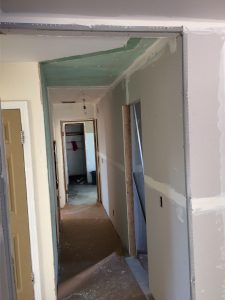What are the key rooms in a home that make or break the value of your home when selling? The kitchen and bathrooms!! What rooms are NEVER updated in our project houses? The kitchen and bathrooms. UGH! They always require the most thought, vision, and you guessed it….money.
We have dealt with the classic window in the shower, peeling paint, mildew, filth, 50’s tile, carpet around the toilet (VOMIT), weird layouts, you name it—we have seen it. We have never been able to avoid doing a major bathroom renovation.
If you missed out on where this disaster started, click the related link below.
Related: Major Bathroom Renovation: Part One
Bathroom Layout
The bathroom layout in this project house had been switched. The shower and sink were moved by the previous owner in an attempt to make better use of the space in the bathroom.
We took down every wall of this bathroom since the wallpaper had gotten moisture behind it and the walls had to come down. Since we created this big of a disaster, why not re-imagine the space, right?
The wood grain toilet seat is a great touch when looking into this bathroom. I have spent so much time looking at this picture and trying to imagine if this bathroom is going to turn out remotely pretty.
Here is what it looked like:
Related: Which bathroom layout do you prefer?
Nothing to Salvage
Nothing was spared in this demolition. We have taken out everything! In the picture below, you can see that we framed an entire new wall. The shower was against this wall and not installed properly so that boards were not in great shape. The tub also drains water right down into the crawl space. Whomp whomm…
Our plan is actually to wall off the doorway from the hall and make this bathroom the master bath so that we have a main floor master suite. The planning is in full swing and I feel to make it a true master, we need to have a double sink vanity. We will need to rearrange the bath in order to move the door to the other wall and toilet over to accommodate a wider vanity, but it will totally be worth it!
Adding more space…
This house has an unusually wide hallway. We decided to steal 15 inches from the hallway and add that width to the bathrooms! Fifteen inches does not sound like much, but it make a huge difference in toilet placement and available space for vanities!! It wouldn’t be a major bathroom renovation if we weren’t shuffling fixtures and moving walls. 😉
Framing an entire hall and bathrooms is a new skill for us and will require us to buy a framing nailer. No matter how many tools we have, we always seem to have to buy more with each house we do! So back to the hardware store…
The New Hall
After framing this entire hall and two baths, the drywall has really made it come together. If you look along the ceiling, you can see where it turns green, and then farther where it turns beige. In both of these spots, we removed additional doors/doorways. We now have one straight hall with a doorway going to a full bath and the other doorway sealed off to create a master bath! Another new skill under our tool belts! Booyah!
Next up will be flooring so that we can get toilets back in this place! Talk about a motivator!



