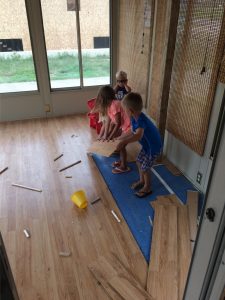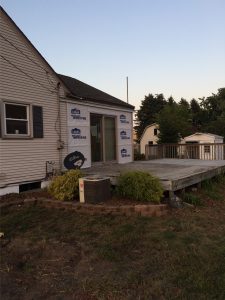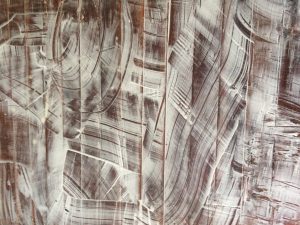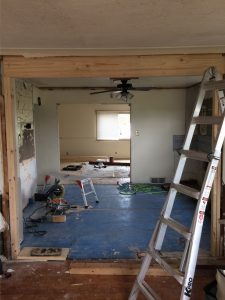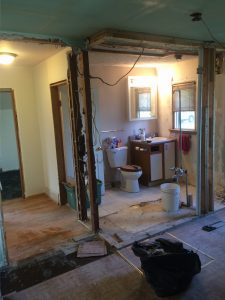Have you ever had a project that seemed to have never ending demo?? I truly do not recall demo EVER taking this long. When walking into this project house, there are SO MANY doorways, it almost feels like a game show. “Pick a door any door! What is behind door #1? #2? #3?” This entry is constantly on my mind….there just has to be a better way! The bathroom and kitchen are also in need of some major demolition. Demo is great fun until you have to clean it up and haul all the debris away! This house has turned into the ‘never ending demo project house’ that filled 40 yards worth of dumpsters!
Demo Project #1: Back Entry
Pick a door any door…..which doors did we eliminate?? Honestly, most of them. The walls and doors caused so much confusion when walking in through the back door and it took quite the envisioning to determine the new lay out, but I did it!! Diagonal walls and doors came down bit by bit. Each one that came down made my vision clearer. Instead of walking in and seeing lots of doors, there will be a straight hallway running almost the length of the house! BooM!!
Demo Project #2: Side Porch
Many of you are on the edge of your couch wondering if we were able to keep the side porch on the house….well….nope. :/ The roof leaked, the ceiling inside was sagging, and it was not in great shape overall. I think it will cost us more to try to save it than to remove it and turn the space back into a deck how it was originally built.
Strangely, we sold the porch on craigslist which is helping with the expense of removing it and restoring the deck. Our ‘crew’ took care of the inside demo of it in about 15 minutes! Tim showed them how the floor boards came apart with the first couple of rows and they took care of the rest. All of the boards were put in barrels and hauled away. Our 2 year old was carrying a board out and he looked at me and said, “Demo day Mommy! Demo day!” Saying that they love to help is an understatement!
Now comes the crappity part, we do not have the siding that was removed when the porch was put on…not sure why it was removed in the first place(?). The decking we plan to power wash and seal as well as replace the broken wood lattice.
Demo Project #3: Random Shed
If you notice in the third picture above, there is a small shed (that the kids have been using as a play house) that is leaning to the side and really not needed on this property. The house comes with an oversized two stall garage as well as a huge barn. One day, Tim randomly went out there, unscrewed a couple of screws and shoved the whole thing over. BOOM! That’s the end of that!
Demo Project #4&5: Main Living Areas and Bathrooms
We have honestly destroyed the entire house…not just these two spaces. The three bedrooms that you saw in the previous post have been completely torn apart as well. The bedroom with the sticky floor is soaking in adhesive remover that stinks like cadaver lab from nursing school!
The main living space consisting of the living room, kitchen, and dining room are completely torn apart and have been opened up to each other! The flow through these rooms is SO MUCH better since we took out the kitchen peninsulas that separated the kitchen and dining room and the pocket door between the living room and kitchen. Here is a sneak peek at how these rooms are looking!
This picture of the bathroom is standing from the back entry….lots of weird doors and openings came down to get this view. We are planning to frame out a new hallway in order to make the bathrooms wider. You know what this means!? Another variety of nailer to add to the collection of things that we hook to the compressor and a new skill to be learned.
Here’s to rebuilding!!!


