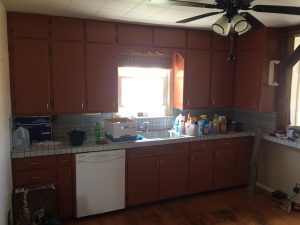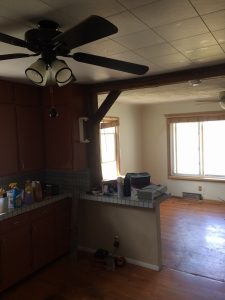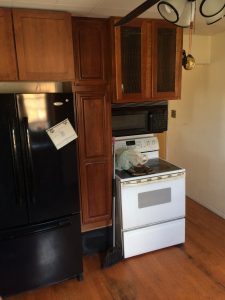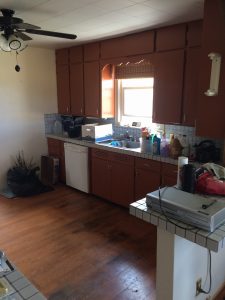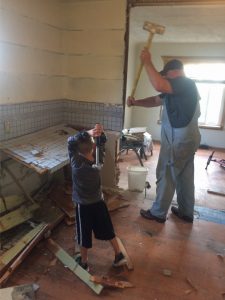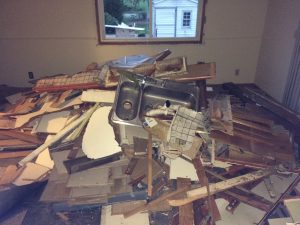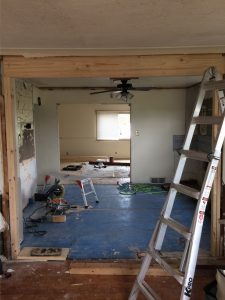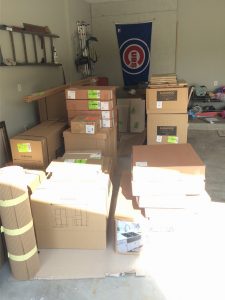WoW! Kitchen demolition was HUGE! Here is a recap of where we started, what we tore out, and where we are heading. Kitchen construction is well under way!
Where we started…
Mismatched cabinets, cabinet on a milk crate, different sized peninsulas, ceramic tile countertops and back splash, and electrical nightmares. Everything had to go! My parents and some great friends lent us a hand since at the time I was still weight restricted. :/
What we tore out…
- Barn beam that was no longer supporting the ceiling
- 2 peninsulas separating the kitchen and dining room
- 3 different kinds of kitchen cabinets
- Ceiling
- Pocket door separating the kitchen from the living room
- Ceramic tile countertops
We literally got rid of everything, including the kitchen sink. HA!
Where we are heading…
Once demo was complete, we put in this new beam in one opening and removed the pocket door of the other. This created a much more open floor plan on the main floor.
Designing a kitchen is something that we have never done before. We have always refinished cabinets, covered countertops with new formica etc. Starting from scratch is exciting and nerve racking! We knew we wanted to order cabinets from our local ‘big box’ store since they are on sale and we can get an additional rebate. I decided to take the plunge and design the entire kitchen online using their specialized website. Can anyone do this? Yup! It walks you through step by step!
Online Design
Kitchen construction can be exciting if you have an idea what you like and have ‘vision’ for the space. The online program walks you through it, but you need very precise measurements of your space. You will need to know all of the following:
- Basic perimeter measurements
- Measurements to all of your ‘structural’ things (doors, windows, any openings)
- Measurements to your appliances–so you need to know what size appliances you will have and where they will be
- Measurements to your sink hole and what size your sink will be
ALL OF THESE THINGS ARE CRUCIAL TO ORDERING THE PROPER CABINETS TO FIT YOUR SPACE!
I completed most of the design on my own at home (approximately 80%) and then went to the store and had help to finish it. Technology is great, but sometimes it is just not your friend and cabinets were not cooperating! After ordering and picking up $3000 worth of cabinets, my garage looked like this…
Tim will be parking outside for a while!
These bad boys we will assemble at home and then transport to the house. Not sure if they will get done while the kids are up or if this will be a ‘third shift’ job. 😉
Stay tuned for more kitchen progress to come soon!! Fingers crossed that everything fits!!
